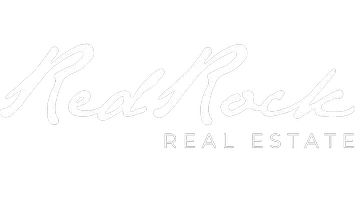1041 W ELAND CIR Heber City, UT 84032
UPDATED:
Key Details
Property Type Townhouse
Sub Type Townhouse
Listing Status Active
Purchase Type For Sale
Square Footage 2,638 sqft
Price per Sqft $909
Subdivision Mayflower Lakeside
MLS Listing ID 2101027
Style Stories: 2
Bedrooms 4
Full Baths 3
Half Baths 1
Construction Status Blt./Standing
HOA Fees $520
HOA Y/N Yes
Abv Grd Liv Area 2,638
Year Built 2022
Annual Tax Amount $15,532
Lot Size 1,742 Sqft
Acres 0.04
Lot Dimensions 0.0x0.0x0.0
Property Sub-Type Townhouse
Property Description
Location
State UT
County Wasatch
Area Charleston; Heber
Zoning Single-Family
Rooms
Basement None
Main Level Bedrooms 1
Interior
Interior Features Bath: Primary, Closet: Walk-In, Gas Log, Oven: Gas, Range: Gas, Range/Oven: Built-In, Granite Countertops
Heating Forced Air
Cooling Central Air
Flooring Carpet, Hardwood, Tile
Fireplaces Number 1
Fireplace Yes
Laundry Electric Dryer Hookup
Exterior
Exterior Feature Deck; Covered, Secured Parking
Garage Spaces 2.0
Community Features Clubhouse
Utilities Available Natural Gas Connected, Electricity Connected, Sewer: Private, Water Connected
Amenities Available Biking Trails, Hiking Trails, Maintenance, Pet Rules, Pets Permitted, Snow Removal, Trash
View Y/N No
Roof Type Asphalt
Present Use Residential
Topography Terrain: Grad Slope
Handicap Access Customized Wheelchair Accessible
Total Parking Spaces 2
Private Pool No
Building
Lot Description Terrain: Grad Slope
Story 2
Sewer Sewer: Private
Water Culinary
Structure Type Frame,Stone,Other
New Construction No
Construction Status Blt./Standing
Schools
Elementary Schools Heber Valley
Middle Schools Wasatch
High Schools Wasatch
School District Wasatch
Others
HOA Fee Include Maintenance Grounds,Trash
Senior Community No
Tax ID 00-0021-6769
Monthly Total Fees $520
Acceptable Financing Cash, Conventional
Listing Terms Cash, Conventional



