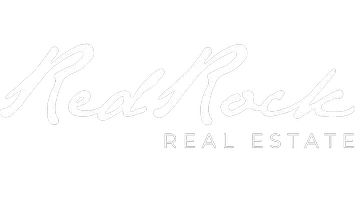4427 E KENBRIDGE CT Salt Lake City, UT 84108
OPEN HOUSE
Sat May 24, 1:00pm - 4:00pm
UPDATED:
Key Details
Property Type Single Family Home
Sub Type Single Family Residence
Listing Status Active
Purchase Type For Sale
Square Footage 4,330 sqft
Price per Sqft $368
Subdivision Emigration Place
MLS Listing ID 2086001
Style Rambler/Ranch
Bedrooms 5
Full Baths 2
Half Baths 1
Three Quarter Bath 1
Construction Status Blt./Standing
HOA Fees $2,040/ann
HOA Y/N Yes
Abv Grd Liv Area 2,170
Year Built 1998
Annual Tax Amount $9,063
Lot Size 1.950 Acres
Acres 1.95
Lot Dimensions 0.0x0.0x0.0
Property Sub-Type Single Family Residence
Property Description
Location
State UT
County Salt Lake
Area Salt Lake City; Ft Douglas
Zoning Single-Family
Rooms
Basement Daylight, Walk-Out Access
Main Level Bedrooms 1
Interior
Interior Features Bar: Wet, Bath: Primary, Bath: Sep. Tub/Shower, Closet: Walk-In, Den/Office, Disposal, Gas Log, Range/Oven: Built-In, Vaulted Ceilings, Granite Countertops
Heating Forced Air, Gas: Central
Cooling Central Air
Flooring Carpet, Hardwood, Tile
Fireplaces Number 2
Fireplaces Type Insert
Inclusions Ceiling Fan, Dryer, Fireplace Insert, Microwave, Range, Range Hood, Refrigerator, Satellite Dish, Washer, Water Softener: Own, Window Coverings, Workbench
Equipment Fireplace Insert, Window Coverings, Workbench
Fireplace Yes
Window Features Blinds,Shades
Appliance Ceiling Fan, Dryer, Microwave, Range Hood, Refrigerator, Satellite Dish, Washer, Water Softener Owned
Laundry Gas Dryer Hookup
Exterior
Exterior Feature Balcony, Basement Entrance, Double Pane Windows, Entry (Foyer), Lighting, Patio: Covered, Sliding Glass Doors, Storm Doors, Patio: Open
Garage Spaces 3.0
Utilities Available Natural Gas Connected, Electricity Connected, Sewer: Septic Tank, Water Connected
Amenities Available Gated, Snow Removal
View Y/N Yes
View Mountain(s)
Roof Type Asphalt
Present Use Single Family
Topography Cul-de-Sac, Curb & Gutter, Road: Paved, Secluded Yard, Sprinkler: Auto-Part, Terrain: Grad Slope, Terrain: Mountain, Terrain: Steep Slope, View: Mountain, Wooded
Handicap Access Accessible Doors, Accessible Hallway(s)
Porch Covered, Patio: Open
Total Parking Spaces 7
Private Pool No
Building
Lot Description Cul-De-Sac, Curb & Gutter, Road: Paved, Secluded, Sprinkler: Auto-Part, Terrain: Grad Slope, Terrain: Mountain, Terrain: Steep Slope, View: Mountain, Wooded
Story 2
Sewer Septic Tank
Water Culinary
Finished Basement 95
Structure Type Stone,Cement Siding
New Construction No
Construction Status Blt./Standing
Schools
Elementary Schools Eastwood
Middle Schools Churchill
High Schools Skyline
School District Granite
Others
Senior Community No
Tax ID 17-06-301-003
Monthly Total Fees $2, 040
Acceptable Financing Cash, Conventional
Listing Terms Cash, Conventional
Virtual Tour https://youtu.be/pPcGW_0U_Tk,https://my.matterport.com/show/?m=nQLq97ekLdg



