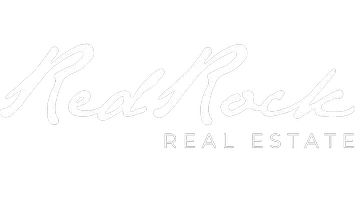10426 S KESTREL RISE RD South Jordan, UT 84009
OPEN HOUSE
Sat May 17, 1:00pm - 4:00pm
UPDATED:
Key Details
Property Type Single Family Home
Sub Type Single Family Residence
Listing Status Active
Purchase Type For Sale
Square Footage 3,121 sqft
Price per Sqft $222
Subdivision Daybreak
MLS Listing ID 2085233
Style Stories: 2
Bedrooms 4
Full Baths 3
Half Baths 1
Construction Status Blt./Standing
HOA Fees $428/qua
HOA Y/N Yes
Abv Grd Liv Area 1,948
Year Built 2015
Annual Tax Amount $3,522
Lot Size 5,227 Sqft
Acres 0.12
Lot Dimensions 0.0x0.0x0.0
Property Sub-Type Single Family Residence
Property Description
Location
State UT
County Salt Lake
Area Wj; Sj; Rvrton; Herriman; Bingh
Zoning Single-Family
Rooms
Basement Full
Interior
Interior Features Bath: Primary, Bath: Sep. Tub/Shower, Closet: Walk-In, Den/Office, Disposal, Gas Log, Oven: Gas, Range: Gas, Range/Oven: Free Stdng., Instantaneous Hot Water, Granite Countertops, Video Door Bell(s)
Cooling Central Air
Flooring Carpet, Laminate, Tile
Fireplaces Number 1
Inclusions Dryer, Refrigerator, Washer, Water Softener: Own
Fireplace Yes
Window Features Plantation Shutters
Appliance Dryer, Refrigerator, Washer, Water Softener Owned
Laundry Gas Dryer Hookup
Exterior
Exterior Feature Double Pane Windows, Patio: Covered, Porch: Open, Sliding Glass Doors
Garage Spaces 2.0
Pool In Ground
Utilities Available Natural Gas Connected, Electricity Connected, Sewer Connected, Sewer: Public, Water Connected
Amenities Available Barbecue, Biking Trails, Clubhouse, Fire Pit, Fitness Center, Pets Permitted, Picnic Area, Playground, Pool, Storage, Tennis Court(s)
View Y/N Yes
View Mountain(s)
Roof Type Asphalt
Present Use Single Family
Topography Curb & Gutter, Fenced: Full, Road: Paved, Sidewalks, Sprinkler: Auto-Full, Terrain, Flat, View: Mountain, Drip Irrigation: Auto-Full
Porch Covered, Porch: Open
Total Parking Spaces 2
Private Pool Yes
Building
Lot Description Curb & Gutter, Fenced: Full, Road: Paved, Sidewalks, Sprinkler: Auto-Full, View: Mountain, Drip Irrigation: Auto-Full
Faces South
Story 3
Sewer Sewer: Connected, Sewer: Public
Water Culinary
Finished Basement 100
Structure Type Asphalt,Clapboard/Masonite
New Construction No
Construction Status Blt./Standing
Schools
Elementary Schools Golden Fields
High Schools Herriman
School District Jordan
Others
Senior Community No
Tax ID 26-13-181-005
Monthly Total Fees $428
Acceptable Financing Cash, Conventional, FHA, VA Loan
Listing Terms Cash, Conventional, FHA, VA Loan



