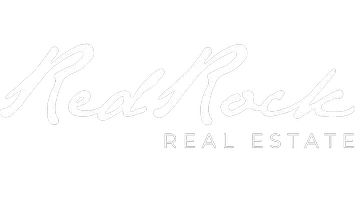6741 E ASPEN DR N Eden, UT 84310
UPDATED:
Key Details
Property Type Single Family Home
Sub Type Single Family Residence
Listing Status Active
Purchase Type For Sale
Square Footage 4,051 sqft
Price per Sqft $639
Subdivision Powder Mountain West
MLS Listing ID 2062906
Style Stories: 2
Bedrooms 5
Full Baths 4
Construction Status Blt./Standing
HOA Fees $750/ann
HOA Y/N Yes
Abv Grd Liv Area 2,700
Year Built 2002
Annual Tax Amount $13,132
Lot Size 6,969 Sqft
Acres 0.16
Lot Dimensions 60.0x113.0x71.0
Property Sub-Type Single Family Residence
Property Description
Location
State UT
County Weber
Area Lbrty; Edn; Nordic Vly; Huntsvl
Zoning Single-Family, Short Term Rental Allowed
Rooms
Other Rooms Workshop
Basement Daylight, Entrance, Full, Walk-Out Access
Main Level Bedrooms 1
Interior
Interior Features Bar: Wet, Bath: Primary, Bath: Sep. Tub/Shower, Closet: Walk-In, Great Room, Range/Oven: Free Stdng., Granite Countertops, Smart Thermostat(s)
Heating Gas: Central, Propane, Wood
Flooring Carpet, Tile, Concrete
Fireplaces Number 3
Fireplaces Type Insert
Inclusions Compactor, Dryer, Fireplace Insert, Microwave, Range, Refrigerator, Washer, Water Softener: Own, Window Coverings, Smart Thermostat(s)
Equipment Fireplace Insert, Window Coverings
Fireplace Yes
Window Features Blinds,Shades
Appliance Trash Compactor, Dryer, Microwave, Refrigerator, Washer, Water Softener Owned
Laundry Electric Dryer Hookup
Exterior
Exterior Feature Basement Entrance, Deck; Covered, Entry (Foyer), Lighting, Patio: Covered, Storm Doors, Storm Windows, Walkout
Garage Spaces 3.0
Utilities Available Natural Gas Not Available, Electricity Connected, Sewer Connected, Sewer: Public, Water Connected
Amenities Available Controlled Access, Gated, Hiking Trails
View Y/N Yes
View Mountain(s)
Roof Type Metal
Present Use Single Family
Topography Road: Unpaved, Secluded Yard, Terrain: Steep Slope, View: Mountain, Wooded
Porch Covered
Total Parking Spaces 9
Private Pool No
Building
Lot Description Road: Unpaved, Secluded, Terrain: Steep Slope, View: Mountain, Wooded
Faces North
Story 3
Sewer Sewer: Connected, Sewer: Public
Water Culinary
Finished Basement 95
Structure Type Stone,Stucco,Metal Siding
New Construction No
Construction Status Blt./Standing
Schools
Elementary Schools Valley
Middle Schools Snowcrest
High Schools Weber
School District Weber
Others
Senior Community No
Tax ID 23-086-0006
Monthly Total Fees $750
Acceptable Financing Cash, Conventional, FHA, USDA Rural Development
Listing Terms Cash, Conventional, FHA, USDA Rural Development
Virtual Tour https://www.utahrealestate.com/report/display/report/photo/listno/2062906/type/1/pub/0



